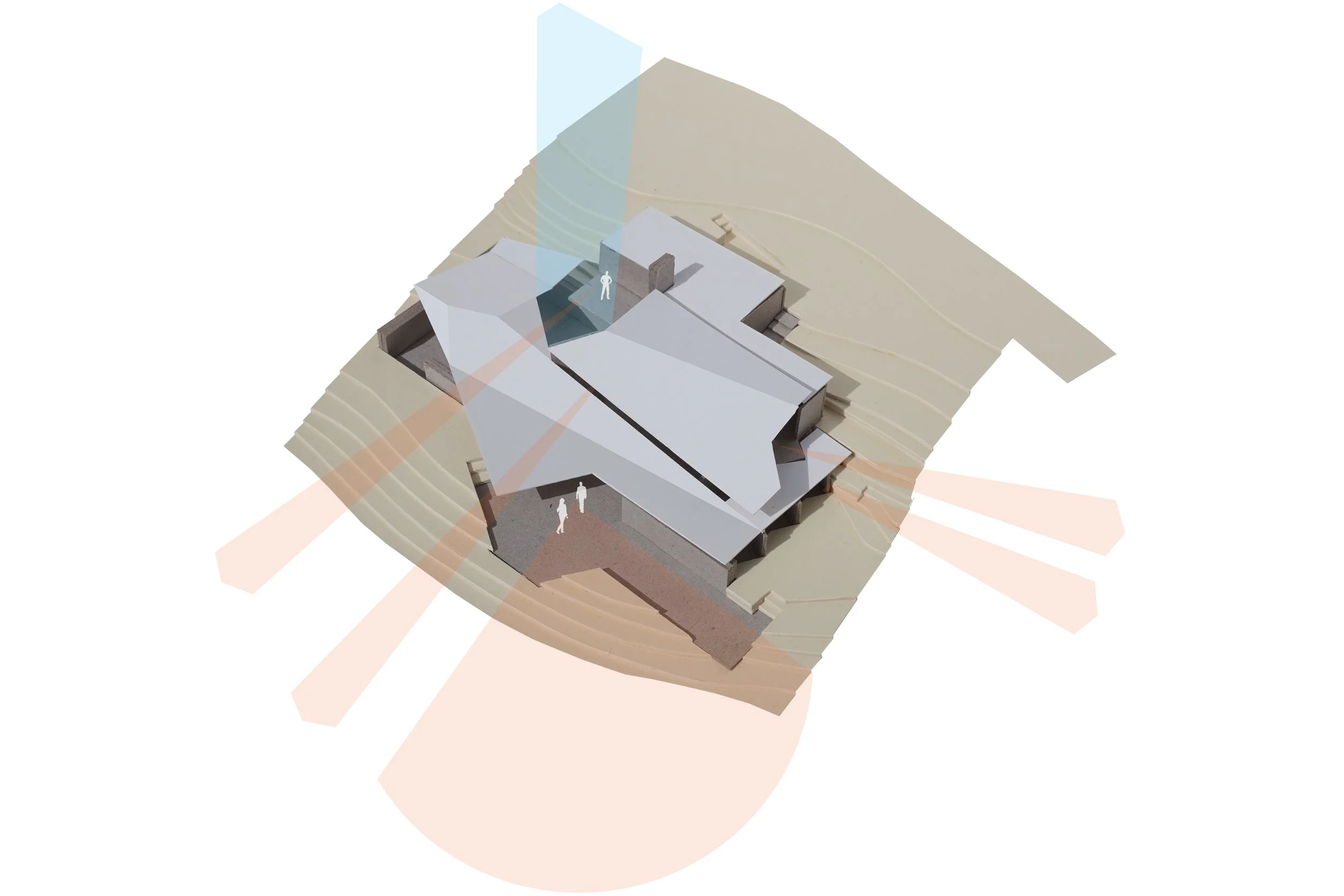reservoir house
We provided an initial design study for the re-use of a redundant covered reservoir structure and its conversion into a private dwelling and studio accommodation in the Yorkshire Dales National Park.
Designed for a sensitive landscape setting on a steeply sloping site, the adopted strategy was to conceptualise a sequence of sedum-planted undulating forms for the new roof of the existing concrete structure. These intentionally referenced the surrounding landscape and shrouded an upper level entrance storey that led to the main accommodation of the dwelling below. The former reservoir is partially buried into the hillside and we were careful to minimise the impact of new interventions from viewpoints lower in the valley, from the public footpath looking onto the roof from the hillside above and from the adjacent access road.
Creating a hidden and naturally lit interior from which views of the spectacular landscape could be enjoyed; establishing an entrance sequence that was simultaneously dramatic and discreet, and introducing a sunken garden within the body of the building were all design drivers for the project. We worked with the concrete bunker form of the building, minimising the number of cuts required into the existing fabric to create new openings and viewpoints.
An external terrace acting as an enlarged ha-ha was proposed to be cut into the bank to reduce any visual domestication of the plot from a planning perspective and to protect from excessive light leakage in a dark skies area.






